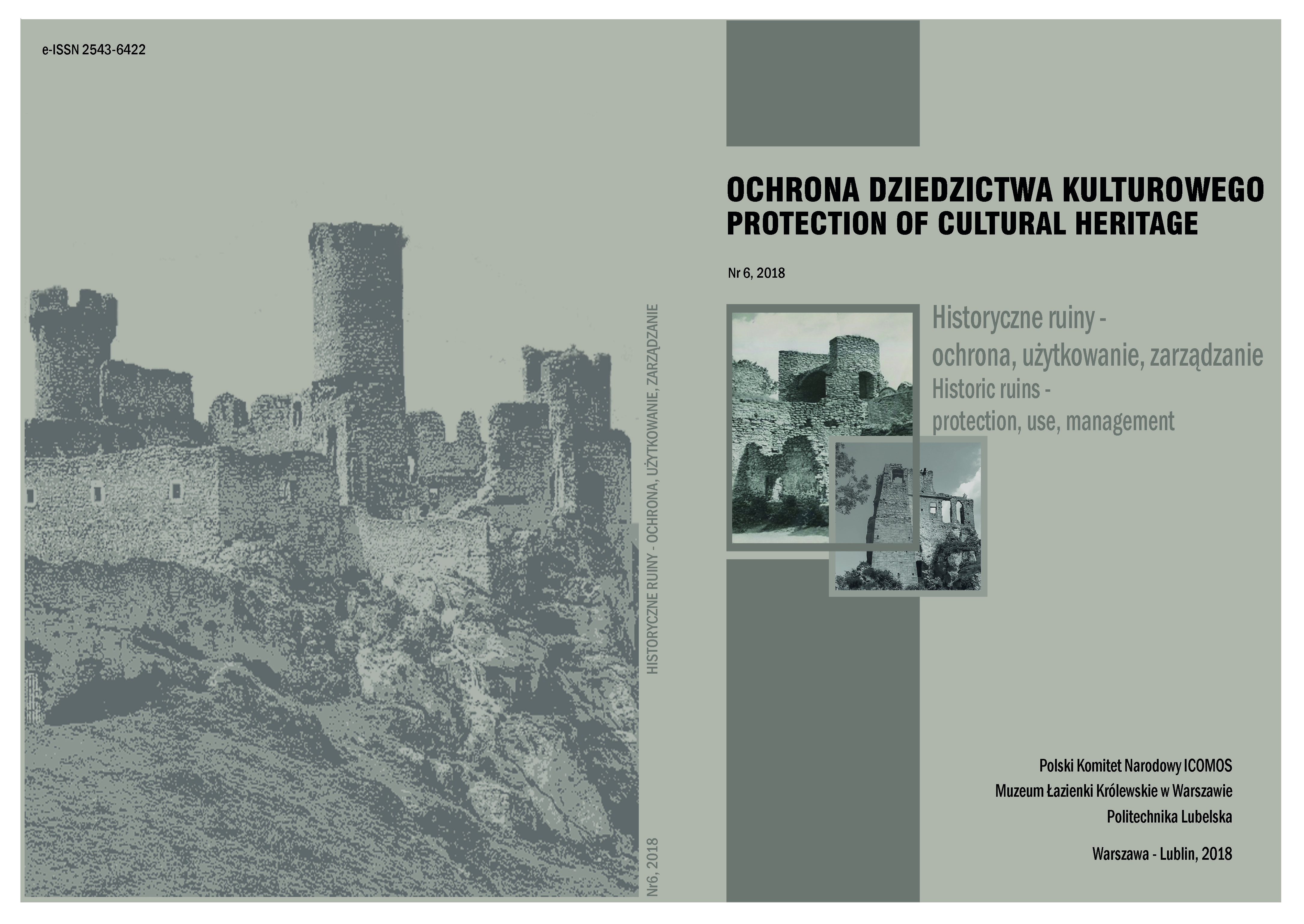Protecting and displaying walls of the Człuchów Castle - former practices and current issues
Main Article Content
DOI
Authors
Abstract
The castle of the Teutonic Knights at Człuchów (Schlochau, 1325-1365) was a typical enclosure-plan convent castle. It consisted of a square courtyard with a cloister, four wings and a free-standing tower-keep. The castle was surrounded by a narrow outer ward and dry moats. Large wards protected the castle from the east, west and north.
In 1786-1811 the castle was razed to the ground except the tower, walls of the basements, scarp walls and remains of defensive walls of the eastern ward. The remains of the castle were buried and a neo-gothic church was built in 1820s on the walls of the northern wing.
In 2007-2015 the restoration of the neglected and archaeologically unexplored remains and ruins of the castle was carried out with their adaptive reuse for a local museum. This article presents a brief description of problems relating to the conservation and protection of uncovered and exposed walls.






