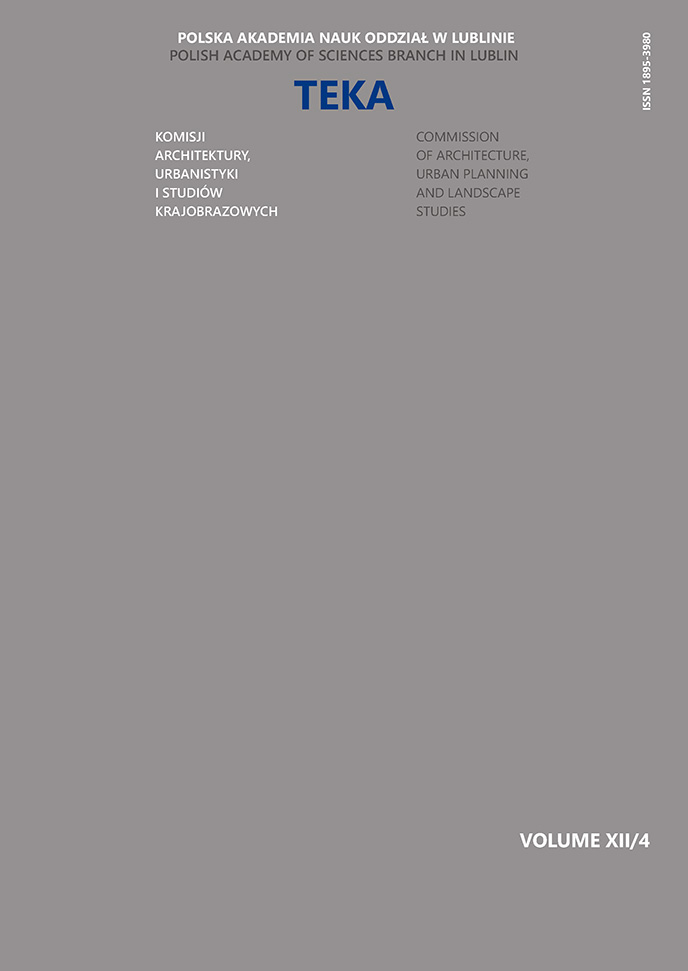Typology of rooms with a central terrace system
Article Sidebar
Issue Vol. 12 No. 4 (2016)
-
Classifications and tasks of green areas in the contemporary town
Maciej Kłopotowski7-25
-
Non-authentic space as a tourist product – an example of Lower Silesia
Magdalena Belof, Aleksandra Główczyńska26-33
-
Between tradition and modernism. The architecture of school buildings in the interwar Lublin
Elżbieta Błotnicka-Mazur34-44
-
Libraria interior in the Collegium Maius – present and past
Anna Kulig45-51
-
Architektura sakralna Opola w okresie dwudziestolecia międzywojennego
Elżbieta Przesmycka, Joanna Kania, Wojciech Jabłoński52-60
-
Optimization of barrel vault surfaces using energetic potential method
Kajetan Sadowski61-67
-
Eksperymentalna powłoka żelbetowa
Waldemar Bober68-74
-
The Wallenberg-Pachaly’s Palace in Wrocław – residence, bank, library and what’s next?
Krystyna Kirschke, Paweł Kirschke75-83
-
Typology of rooms with a central terrace system
Joanna Jabłońska84-91
-
The universality of space and public facilities in the context of people with sight dysfunction
Elżbieta Przesmycka, Wojciech Jabłoński, Joanna Kania92-106
-
Zieleń zespołów sportowych z okresu dwudziestolecia międzywojennego na Dolnym Śląsku
Sebastian Wróblewski107-123
-
Development of the surroundings of public schools in interwar period on the example of the Lublin region
Elżbieta Przesmycka, Ewa Miłkowska124-131
Archives
-
Vol. 16 No. 4
2020-12-30 11
-
Vol. 16 No. 3
2020-09-30 10
-
Vol. 16 No. 2
2020-06-30 11
-
Vol. 16 No. 1
2020-03-31 10
-
Vol. 14 No. 3
2018-10-28 14
-
Vol. 14 No. 2
2018-06-29 14
-
Vol. 14 No. 1
2018-03-30 13
-
Vol. 13 No. 4
2017-12-29 8
-
Vol. 13 No. 3
2017-09-29 9
-
Vol. 13 No. 2
2017-06-30 10
-
Vol. 13 No. 1
2017-03-31 10
-
Vol. 12 No. 4
2016-12-30 12
-
Vol. 12 No. 3
2016-09-30 10
-
Vol. 12 No. 2
2016-06-30 9
-
Vol. 12 No. 1
2016-03-31 8
-
Vol. 11 No. 4
2015-12-30 14
-
Vol. 11 No. 3
2015-09-30 7
-
Vol. 11 No. 2
2015-06-30 8
-
Vol. 11 No. 1
2015-03-31 11
Main Article Content
DOI
Authors
Abstract
Contemporary concert halls with auditoriums over 1800 people, are representatives of a number of innovative spatial solutions. Despite, undutiful layouts variety, most of them origin in plan of Berlin Philharmonic Hall, which was opened in year 1963. Due to differences and similarities observed in elaborated interiors, erected from 70. of XX cent., till beginning of years 2000, in this elaboration there was presented original typology of, so called: vineyard concert halls.
Keywords:
References
Barron M., 1993: Auditorium Acoustics and Architectural Design. London
Beranek L., 1996: Concert and Opera House. How they sound. Acoustical Society of America. b.m. DOI: https://doi.org/10.1121/1.414882
Jabłońska J., 2008: Nowatorska centralna sala tarasowa Filharmonii w Berlinie. Architectus. 1(23). 81–91
Kulowski A., 2007: Akustyka sal. Wydawnictwo Politechniki Gdańskiej. Gdańsk
Marshall A. H., Barron M., 2001: Spatial responsiveness in concert halls and the origins of spatial impression. Applied Acoustics. 62 (2). 91–108 DOI: https://doi.org/10.1016/S0003-682X(00)00050-5
Wisniewski E., 1993: Die Berliner Philharmonie und Ihr Kammermusiksaal. Der Konzertsaal als Zentralraum. Gebr. Mann Verlag. Berlin
O’Keefe J., 1998: The New Understanding of Acoustics. Spatial Impression. http://www.zainea.com/The_New_Understanding_of_Acoustics.htm
Schmolke B., 2011: Theatres and Concert Halls. Construction and Design Manual. DOM Pu-blishers. b. m.
Shield B., Cox T. 1999/2000: The Shape We’re In. The story of the Berlin Philharmonie – a landmark hall. www.acoustics.salford.ac.uk/acoustics_world/concert_hall_acoustics/shape.html
Article Details
Abstract views: 291


