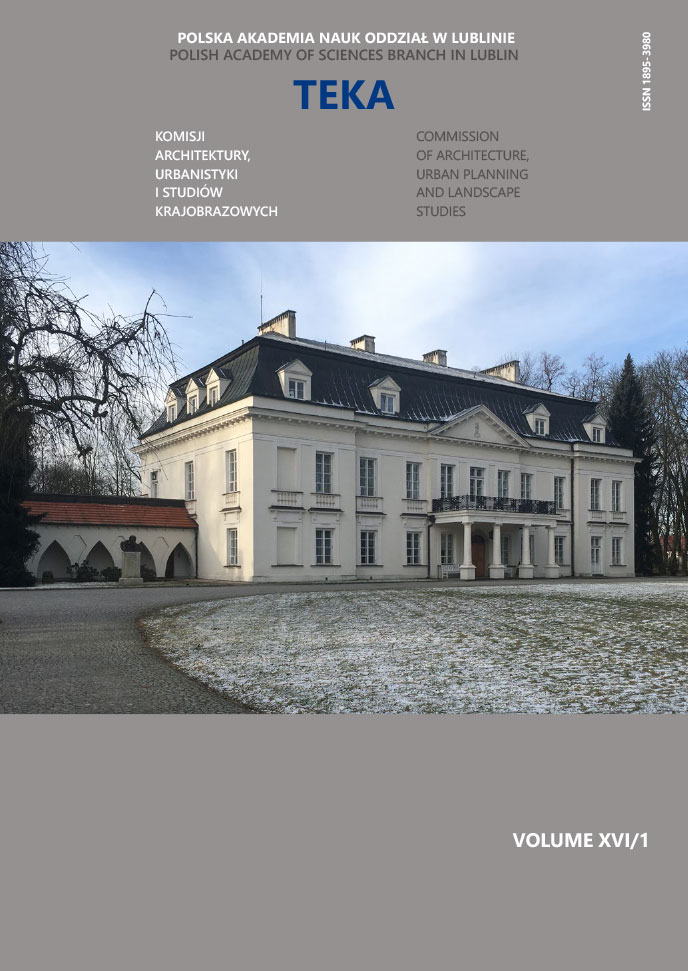New York's superslender skyscrapers
Article Sidebar
Issue Vol. 16 No. 1 (2020)
-
Large format design: full body ceramic tiles and their application in architectural design
Emilia Malec-Zięba7-19
-
Unconventional exhibition spaces as an example of the synergy of architecture and art
Agata Gawlak, Paulina Kowalczyk, Joanna Stefańska20-27
-
Research on painting layers from barracks no. 12 and no. 15 located on the premises of the State Museum at Majdanek
Beata Klimek28-41
-
New York's superslender skyscrapers
Michał Dmitruk42-49
-
This Brzezice Manor House as an example of changing the function of a structure from production to a manor house
Krzysztof Janus50-57
-
Osieczna – development possibilities as a health and SPA resort
Agnieszka Adamska58-70
-
Practical experiences in implementing participatory budgets on examples of selected cities in Poland
Katarzyna Szmygin, Olga Górnik71-78
-
Tactical urbanism or revitalization – a city tailored for the people
Dariusz Gaweł79-86
-
Sensory garden in the school area
Margot Dudkiewicz, Patryk Krupiński, Magdalena Stefanek, Marcin Iwanek87-93
-
Model design of general hospitals in the interwar period on the example of the hospital in Puławy
Natalia Przesmycka94-106
Archives
-
Vol. 18 No. 4
2022-12-30 5
-
Vol. 18 No. 3
2022-12-27 5
-
Vol. 18 No. 2
2022-12-27 5
-
Vol. 18 No. 1
2022-12-27 4
-
Vol. 17 No. 4
2021-12-30 11
-
Vol. 17 No. 3
2021-12-30 9
-
Vol. 17 No. 2
2021-12-30 8
-
Vol. 17 No. 1
2021-12-30 8
-
Vol. 16 No. 4
2020-12-30 11
-
Vol. 16 No. 3
2020-09-30 10
-
Vol. 16 No. 2
2020-06-30 11
-
Vol. 16 No. 1
2020-03-31 10
-
Vol. 15 No. 4
2019-12-30 6
-
Vol. 15 No. 3
2019-10-31 9
-
Vol. 15 No. 2
2019-06-28 12
-
Vol. 15 No. 1
2019-03-29 13
-
Vol. 14 No. 3
2018-10-28 14
-
Vol. 14 No. 2
2018-06-29 14
-
Vol. 14 No. 1
2018-03-30 13
Main Article Content
DOI
Authors
Abstract
Observing the changing architectural trends of highly developed cities such as New York, we can see a new emerging design trend of building ultra-slim, technologically advanced skyscrapers. The architectural revolution that started in New York at the beginning of the 20th century, which resulted in the appearance of some of the first high-rise buildings, is now showing its latest iteration. The newly raised high-rise buildings with pencil-like proportions are permanently changing the silhouette of the city. The construction of these types of buildings is the result of limited available land in an intensely urbanized metropolis and the current development landscape encouraging the erection of luxury residential units. The use of modern construction technologies opens up completely new possibilities in creating cities.
Keywords:
References
Jasiński A., Najnowsza generacja nowojorskich budynków wysokościowych: Superwysokie, supersmukłe i… mieszkalne. Przestrzeń i Forma, nr. 28, 2016, s. 87. DOI: https://doi.org/10.21005/pif.2016.28.B-03
Mazzar, B., Inside The Supertalls: 111 West 57th Street. Bisnow. 11 Listopada, 2020.
Reid R. L., Skinny ‘Scrapers, [w:] American Society of Civil Engineers. 30 maja 2017.
Central Park Tower tops out to become the world’s tallest residential building, [w:] The Architect’s Newspaper. Wrzesień 2019.
Return to Slender, [w:] Skylines, WSP | Parsons Brinckerhoff Publication, s. 57.
Super Slender Revolution, [w:] Solustions – Hight Rise Special, 09.2014, s. 14.
Slender-Scrapers: Your Guide to the Mega High-rise Buildings of Tomorrow, 17 grudnia 2019, https://weldwide.com/high-rise-buildings-of-tomorrow/, stan na dzień 07.11.2020.
The most expensive wind tunnels in the world?, https://theleonardsteinbergteam.com/2014/11/the-most-expensive-wind-tunnels-in-the-world/, stan na dzień 11.11.2020.
Article Details
Abstract views: 222
License

This work is licensed under a Creative Commons Attribution-ShareAlike 4.0 International License.
Michał Dmitruk, Katedra Architektury, Urbanistyki i Planowania Przestrzennego, Wydział Budownictwa i Architektury, Politechnika Lubelska
Projektant architektury z dziewięcioletnim stażem pracy. Specjalizacja: Architektura obiektów handlowych, architektura mieszkaniowa, architektura przestrzeni publicznych.
Uprawnienia budowlane do projektowania bez ograniczeń w specjalności architektonicznej.
Nauczyciel akademicki na kierunku Architektura, na Wydziale Budownictwa i Architektury Politechniki Lubelskiej. Specjalność: Ergonomia w projektowaniu architektonicznym, Architektura mieszkaniowa, Architektura przestrzeni publicznych
Doktorant. Temat badań naukowych: Osiedla zabudowy jednorodzinnej Lublinaz okresu PRL
Autor kilkunastu publikacji naukowych dotyczących tematów związanych z architekturą mieszkaniową, sakralną i architekturą przestrzeni publicznych.
Laureat wyróżnienia w konkursie o 'Kryształową Cegłę" za projekt Skweru przy ul.Sowińskiego w Lublinie.
Członek Komisji Rewizyjnej Lubelskiej Okręgowej Izby Architektów.
Pełnomocnik dziekana d.s. wymiany międzynarodowej ERASMUS na kierunku Architektura na Wydziale Budownictwa i Architektury PL.


