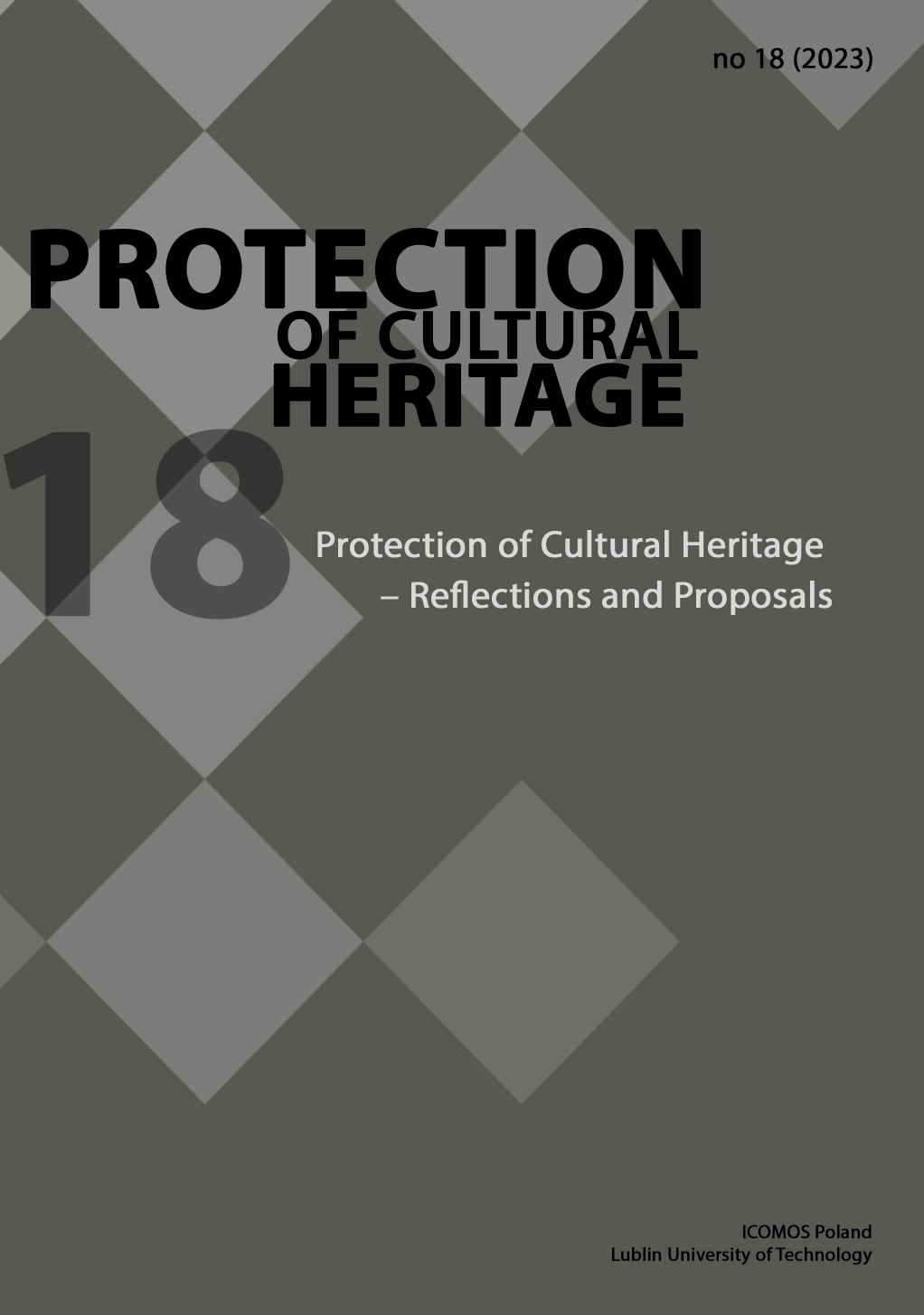Conservation of the castle hill in Gniew in the years 1961–2011. Half a century in the history of the monument
Article Sidebar
Issue No. 18 (2023)
-
Greenery and monuments. Propositions for arranging the space of historic cities on the example of Warsaw and Mazovia
Jakub Lewicki1-22
-
Local government conservators of monuments as contractors of provincial conservators. A brief summary of the experiment
Robert Hirsch23-34
-
Always a matter of style? The question of proper architectural vocabulary in castle renovations from the 1890s to the 2020s in Bohemia and Moravia
Martin Horáček35-59
-
The potential of disability experience for heritage.
Lessons learned through collaboration with disabled people as user/expertsNegin Eisazadeh, Ann Heylighen, Claudine Houbart61-82 -
Protection and revalorisation of public spaces in the historic centre of Wieliczka in the first two decades of the 21st century
Jacek Chrząszczewski83-108
-
The Teutonic manor in Benowo (Poland), its origin, history and significance in the light of historical and architectural analysis
Karol Czajka-Giełdon109-126
-
Conservation of the castle hill in Gniew in the years 1961–2011. Half a century in the history of the monument
Marcin Gawlicki127-148
-
Increasing the resilience of the historic resource.
The long-term priorities of conservation policy in PolandKatarzyna Pałubska149-162 -
The historic preservation system – a study of the evolution from 1918 to 2023
Marcin Włodarczyk, Małgorzata Włodarczyk164-190
Main Article Content
DOI
Authors
Abstract
The castle hill complex in Gniew is one of the most valuable monuments associated with the Teutonic state. Destroyed and rebuilt many times in its history, the convent castle, the seat of Polish aldermen, in the 19th century a warehouse, then a prison and barracks, destroyed by fire in 1921, remained in the form of a ruin for a number of subsequent decades. The beginning of architectural research, design, construction and restoration work on the site of the Gniew Castle dates back to the 1960s. The article presents the results of the work carried out by Monuments' Conservation Workshops (PP Pracownie Konserwacji Zabytków) in 1962–1990, as well as the hitherto unpublished results of the historical-architectural study of the castle hill development carried out in 1972–1973. The author's concept for the adaptation of the castle, made in 1973 on the basis of the results of the research and chronological stratification, will also be presented. Based on the principle of limited intervention in the structure of the monument, using the involvement of local residents and local investment potential, the first stage of adaptation work was carried out in 1991–2001, with the active participation of the provincial conservator of monuments. Implementation of the second stage in 2002–2011 consisted of modification of the utility program resulting from new expectations focused on serving tourist traffic adapted to the real possibilities of financing. Over a period of fifty years, thanks to the activities of many people and institutions, in the changing organizational and financial environment with the evolution of the theory of historic preservation, the castle in Gniew was brought to a state that allows its use. The fundamentally changed architectural concept and the related nature and scope of construction and conservation work carried out after 2011 marked the time caesura of this article.
Keywords:
References
Arszyński, M. (1995/1). Gniew. Architektura gotycka w Polsce, pod redakcją T. Mroczko i M. Arszyńskiego, T. II, Katalog zabytków pod redakcją Andrzeja Włodarka. (82) Warszawa: Instytut Sztuki PAN.
Arszyński, M. (1995/2). Budownictwo warowne zakonu krzyżackiego w Prusach (1230-1454). Toruń: Uniwersytet Mikołaja Kopernika.
Choińska-Bohdan, E. (1994). Gniew w świetle badań archeologicznych. Gdańsk.
Gawlicki, M. (1973). Studium Historyczno – konserwatorskie oraz koncepcja adaptacji Wzgórza Zamkowego w Gniewie. Gdańsk: Praca dyplomowa, Politechnika Gdańska Instytut Architektury i Urbanistyki (maszynopis i plansze graficzne).
Gniew – Zamek i Pałacyk Myśliwski, (1961) Józef Chrzanowicz, Tadeusz Domagała, Adam Stefanowicz, Zygmunt Wysocki, maszynopis i dokumentacja pomiarowa w skali 1:50. Gdańsk: PP PKZ.
Guerquin, B. (1974). Zamki w Polsce. Warszawa: Wydawnictwo Arkady.
Haftka, M. (1999). Zamki krzyżackie w Polsce. Szkice z dziejów. Malbork Płock: Wydawnictwo Consort i Muzeum Zamkowe w Malborku.
Hołowińska, Z., Klinger, W., & Massalski, R. (1981). Badania architektoniczno-archeologiczne na terenie głównego budynku zamkowego w Gniewie w 1981 roku. Gdańsk: Zeszyty Naukowe Politechniki Gdańskiej nr 337, Architektura, T. 24.
Hołowińska, Z., & Massalski, R. (1987). Badania architektoniczno-archeologiczne na terenie zamku w Gniewie w 1982 roku. Gdańsk: Zeszyty Naukowe Politechniki Gdańskiej nr 407, Architektura, T. 26.
Kadłuczka, A. (2014). Zamek krzyżacki w Gniewie. Przyczynek do jego chronologii i stratygrafii. Historia i współczesność w architekturze i urbanistyce, T. 1, Monografia nr 465, Kraków: Politechnika Krakowska.
Kajzer, L., Kołodziejski, S., & Salm J. (2001). Leksykon zamków w Polsce. Warszawa: Wydawnictwo Arkady.
Kąsinowski, A. (1961). Powierzchniowe badania architektoniczne zamku w Gniewie. Szczecin: PP Pracownie Konserwacji Zabytków (maszynopis).
Kopia lustracji zamku gniewskiego przeprowadzonej w roku 1565. Archiwum Państwowe w Gdańsku, sygn. I 63a/499.
Łoziński, J.Z. (1992). Pomniki sztuki w Polsce. Tom II część I Pomorze. Warszawa: Wydawnictwo „Arkady”.
Molski, P. (2021). Przekształcenia zabytkowych obiektów – próba kodyfikacji. Ochrona Dziedzictwa Kulturowego, 11(2021), 13–26. DOI: https://doi.org/10.35784/odk.2767
Paczkowski, J. (1938). Opis królewszczyzn w woj. Chełmińskim, pomorskim i malborskim w roku 1664. Toruń: Towarzystwo Naukowe w Toruniu.
Steinbrecht, C. (1888). Preussen zur Zeit Landmaister. Danzig.
Struczyński, J. (2001). Vivat Vasa! Konfrontacje polsko – szwedzkie. Gdańsk.
Struczyński, J. (2003). Gniew – Miasto z Charakterem. Gniew (maszynopis).
Strzelecka, I. (1982). Gniew. Pomorze w Zabytkach Sztuki. Wrocław Warszawa Kraków Gdańsk Łódź: Zakład Narodowy im. Ossolińskich, 1982.
Torbus T., Zamki konwentualne państwa krzyżackiego w Prusach, Gdańsk: wydawnictwo słowo/obraz terytoria, 2014.
Urban K., Rewaloryzacja i rewitalizacja zamku w Gniewie poprzez odtwórstwo historyczne, Bydgoszcz: Praca magisterska, Akademia Bydgoska im. Kazimierza Wielkiego, Wydział Humanistyczny Instytut Historii, 2003, (maszynopis).
Współczesne problemy teorii konserwatorskiej w Polsce (2008), Warszawa–Lublin: Międzynarodowa Rada Ochrony Zabytków ICOMOS, Politechnika Lubelska.
Article Details
Abstract views: 223
License

This work is licensed under a Creative Commons Attribution-ShareAlike 4.0 International License.






