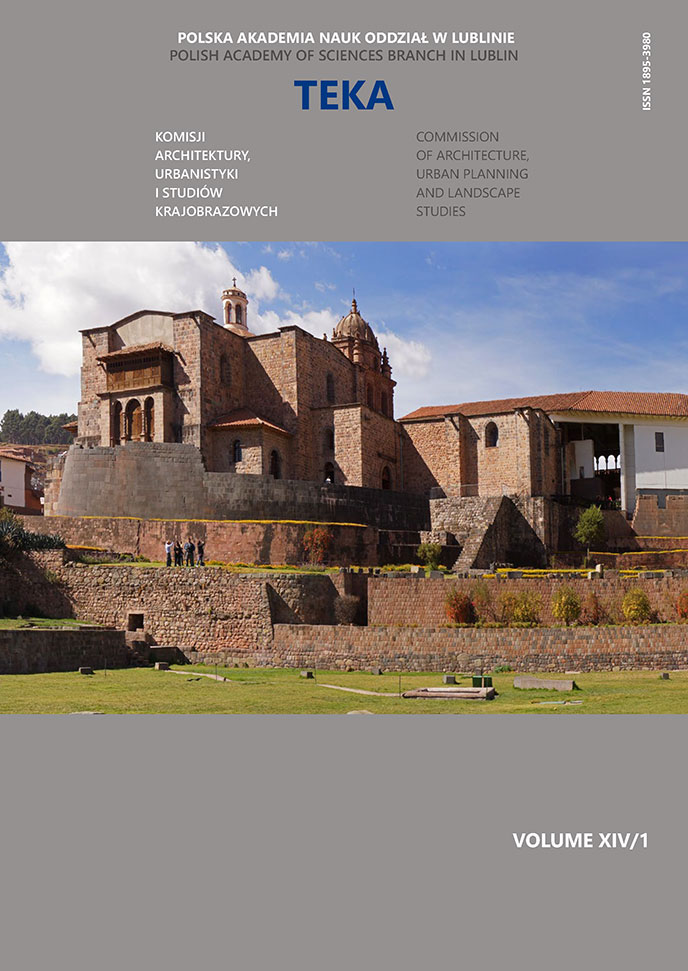The modernization of public spaces in problematic residential areas exemplified on selected projects and realizations in the Bronowice district of Lublin
Article Sidebar
Issue Vol. 14 No. 1 (2018)
-
Astronomical observations in the Inca Temple of Coricancha (Cusco)? A critical review of the hypothesis
Mariusz Ziółkowski, Jacek Kościuk7-33
-
Lighting policy as an integral part of sustainable urban planning
Agata Łopuszyńska, Magdalena Belof34-43
-
Optical properties of opaque and light-transmitting photovoltaic systems in architecture and their influence on architectural form
Marcin Brzezicki, Magdalena Muszyńska-Łanowy44-54
-
Built environment of the tall housing buildings in Poland
Dariusz Gawel55-62
-
Features of housing sanation in the historical architectural environment
Kateryna Danko, Kashchenko Tetyana63-70
-
Hypothetic Reconstruction of The Development of The Defensive Structures of The Middle Town of Rohatyn in 15th−17th Centuries
Mykola Bevz71-88
-
The modernization of public spaces in problematic residential areas exemplified on selected projects and realizations in the Bronowice district of Lublin
Kamila Boguszewska, Natalia Przesmycka89-97
-
Project of revitalisation of the area next to the Potocki family Palace in Lublin
Patryk Krupiński, Krystyna Pudelska98-106
-
Classroom training strategies to strengthen the hotbed of research in architecture
Rolando Arturo Cubillos González107-115
-
Effect of accessibility in housing complexes on shaping of beauty in the urban environment. Selected examples from Cracow
Karolina Dudzic-Gyurkovich116-125
-
Architecture in transition: the case study of the dormition catedral in Volodymyr Volynskyi
Petro Rychkov126-135
-
The earliest public green areas connected with Jelenia Góra, part. 1.
Marzanna Jagiełło, Wojciech Brzezowski136-144
-
Overview and classification of housing forms intended for older and disable people occurring in high developed countries in context to deficit of similar forms in Poland
Monika Magdziak145-155
Archives
-
Vol. 16 No. 4
2020-12-30 11
-
Vol. 16 No. 3
2020-09-30 10
-
Vol. 16 No. 2
2020-06-30 11
-
Vol. 16 No. 1
2020-03-31 10
-
Vol. 15 No. 4
2019-12-30 6
-
Vol. 15 No. 3
2019-10-31 9
-
Vol. 15 No. 2
2019-06-28 12
-
Vol. 15 No. 1
2019-03-29 13
-
Vol. 14 No. 3
2018-10-28 14
-
Vol. 14 No. 2
2018-06-29 14
-
Vol. 14 No. 1
2018-03-30 13
-
Vol. 13 No. 4
2017-12-29 8
-
Vol. 13 No. 3
2017-09-29 9
-
Vol. 13 No. 2
2017-06-30 10
-
Vol. 13 No. 1
2017-03-31 10
-
Vol. 12 No. 4
2016-12-30 12
-
Vol. 12 No. 3
2016-09-30 10
-
Vol. 12 No. 2
2016-06-30 9
-
Vol. 12 No. 1
2016-03-31 8
Main Article Content
DOI
Authors
Abstract
Tatary and Bronowice are considered to be the most dangerous and problematic districts of Lublin. The problems are exacerbated by the changing age structure of the residents – “ageing” and a high percentage of the unemployed, caused by the collapse of industry in Lublin after 1989 (URSUS), which was the main sector of employment for the residents of these districts. Apart from the problems typical for all housing estates from the communist era, e.g. lack of parking spaces, there is vandalism, alcoholism and low material status of the residents.
The development of the Tatary district after World War II was connected with the industrial district (among industrial plants, the biggest employer was the Fabryka Samochodów Ciężarowych (Heavy Goods Vehicle Factory) established in 1951, there was a slaughterhouse, and now – meat processing plants.
Housing estates built within the Tatary district in 1950−1972 (ZOR Tatary and Motor) and Bronowice (ZOR Bronowice I 1954−1956 and Bronowice II and III 1956−1969) were characterised by a large share of green and recreational areas dedicated to various users. After several decades of lack of investment and with changing lifestyles and users’ needs, these spaces are among the most neglected in Lublin. Currently works related to the improvement of infrastructure in these housing estates are being undertaken such as: replacement of street lights, sidewalks, etc. District councils are working intensively to raise funds for the most urgent needs, but they are not always well thought out or designed in an appropriate way. The problem is the lack of models and often duplication of functional and aesthetic schemes, not always appropriate to the area.
The modernization of public spaces is one of the elements of revitalisation processes, in which the involvement of future users at the design stage is a necessary element. Good public spaces increase the sense of security, comfort of living and even contribute to the increase in real estate prices. This paper presents the problems posed by the design process, implementation and functioning of selected public spaces in Tatary and Bronowice districts of Lublin where community participation played a crucial role.
The article presents issues related to the design, implementation and functioning of selected public spaces in the Bronowice district, where social participation was an important factor. Challenges of public space modernization in problematic residential areas are exemplified on selected projects and realizations in the Bronowice district of the city of Lublin.
Keywords:
References
Budownictwo i Architektura w Polsce 1945−1966, Praca Zbiorowa pod red. Prof. Dr J. Zachwatowicza, Wyd. Interpress Warszawa 1968, s. 43.
Kot N., Zieleń lubelskich Bronowic – tradycja miejsca w kontekście współczesnych przekształceń, Architectus 2017 3 (51), s. 65−77.
Kurier Lubelski, 7−8 IV, 1957, R 1, nr 13.
Kurzątkowski M., Lublin trzech pokoleń, s. 11.
N. Przesmycka, Lublin. Przeobrażania Urbanistyczne 1815−1939, Lublin 2012.
Studziński J., Zakłady mechaniczne E. Plage i T. Laśkiewicz, w: Czerepińska J., Michalska G., Studziński J., Katalog architektury przemysłowej w Lublinie, t. I, cz. I, s. 68.
Uchwała nr 735/XXIX/2017 Rady Miasta Lublin z dnia 27 kwietnia 2017 r.
Studziński J., Zakłady mechaniczne E. Plage i T. Laśkiewicz, [w:] Czerepińska J., Michalska G., Studziński J., Katalog architektury przemysłowej w Lublinie, t. I, cz. I, s. 68.
Projekty budowlane skwerów ks. Jerzego Popiełuszki, Matki Boskiej Fatimskiej, Kardynała St. Wyszyńskiego, Jana Pawła II. Zespół autorski: dr hab. inż. arch. Elżbieta Przesmycka, dr inż. arch. Natalia Przesmycka, mgr inż. arch. kraj. Kamila Boguszewska, mgr inż. arch. Edward Koziołek, Lublin 2010.
Article Details
Abstract views: 317


