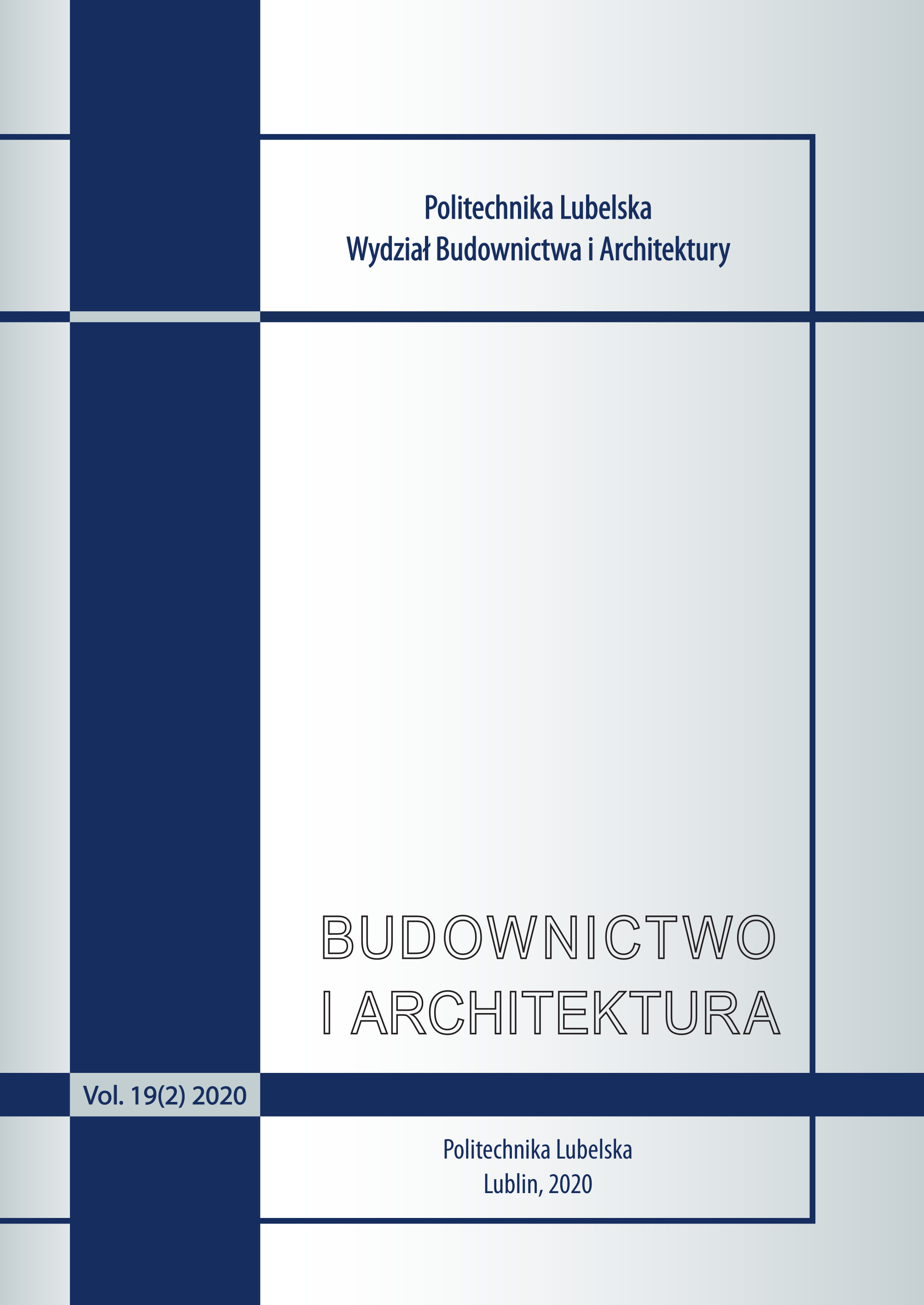Optimization of the functional concept of the minimum apartment – a study on a selected example. The role of functional details
Article Sidebar
Open full text
Issue Vol. 22 No. 1 (2023)
-
Use of applications and rendering engines in architectural design – state-of-the-art
Andrzej Borkowski, Piotr Nowakowski005-014
-
Optimization of the functional concept of the minimum apartment – a study on a selected example. The role of functional details
Andrzej Tokajuk015-024
-
Efficiency comparison of mixture formulations in the stabilisation/solidification of the loess silt contaminated with zinc in terms of mechanical properties
Agnieszka Lal, Joanna Fronczyk, Małgorzata Franus025-035
Archives
-
Vol. 24 No. 4
2025-12-16 14
-
Vol. 24 No. 3
2025-09-30 13
-
Vol. 24 No. 2
2025-06-25 13
-
Vol. 24 No. 1
2025-03-31 12
-
Vol. 23 No. 4
2025-01-02 11
-
Vol. 23 No. 3
2024-10-07 10
-
Vol. 23 No. 2
2024-06-15 8
-
Vol. 23 No. 1
2024-03-29 6
-
Vol. 22 No. 4
2023-12-29 9
-
Vol. 22 No. 3
2023-09-29 5
-
Vol. 22 No. 2
2023-06-30 3
-
Vol. 22 No. 1
2023-03-30 3
-
Vol. 21 No. 4
2022-12-14 8
-
Vol. 21 No. 3
2022-11-02 3
-
Vol. 21 No. 2
2022-08-31 3
-
Vol. 21 No. 1
2022-03-30 3
-
Vol. 20 No. 4
2021-12-29 6
-
Vol. 20 No. 3
2021-10-29 8
-
Vol. 20 No. 2
2021-06-02 8
-
Vol. 20 No. 1
2021-02-09 8
Main Article Content
DOI
Authors
Abstract
The article shows the study about functional concepts of a small apartment. For the research the author has chosen 27,3 m2 apartment from the estate „Za Żelazną Bramą” in Warsaw. The study works on the optimization of minimum apartment model for 1-2 occupants that could meet contemporary standards. The study has proved that the original layout of the apartment can be improved to bring it closer to contemporary requirements. It turned out that improvements and changes mainly concerned dimensions and arrangement of the kitchen and bathroom. Theliving space could also be modified – good results have been obtained by implementing innovative details. The last simulation performed in the research (purely hypothetical) showed that the best optimization result could be obtained by slightly enlarging the basic plan of the apartment.
Keywords:
References
Uchwała nr 364 Rady Ministrów z 20 sierpnia 1959 roku w sprawie zatwierdzenia normatywów projektowania dla budownictwa mieszkaniowego, „Monitor Polski” 1959, nr 81, poz. 422.
Zarządzenie nr 10 Ministra Gospodarki terenowej i Ochrony Środowiska z dnia 20 stycznia 1974 roku w sprawie ustanowienia normatywu technicznego projektowania mieszkań i budynków mieszkalnych wielorodzinnych dla ludności nierolniczej, „Dziennik Budownictwa” 1974 nr 2, poz. 3.
Korniłowicz J., Żelawski T., Mieszkalnictwo w Polsce w latach 1991-2005. Kraków: IRM, 2007.
Tokajuk A., Zespoły mieszkaniowe z lat 1945-1970, Białystok: Wyd. Politechniki Białostockiej, 2007, p. 24.
Frampton K., Modern architecture. London: Thames & Hudson, 2007, pp. 146-161.
Le Corbusier, Towards a New Architecture, (trans. from the thirteen French edition), Martino Publishing, 2014, pp. 47-64.
Skibniewska H., Rodzina a mieszkanie. Warszawa: PWN, 1974.
Gronostajska B., Kreacja i modernizacja przestrzeni mieszkalnej. Wrocław: Oficyna Wydawnicza Politechniki Wrocławskiej, 2007, pp. 188-192.
Korzeniewski W., “Wartość użytkową małych mieszkań warunkuje racjonalny detal funkcjonalny”, Przegląd budowlany, vol. 80, no. 9, 2009, p. 12-17.
Magdziak M., “Changeability and flexibility – as determinants of residential architecture for the future”, in Defining the architectural space – tradition and modernity in architecture vol. 7, 2019, ISBN 978-83-7977-456-2, pp. 33-44.
Barek R., Architektura środowiska mieszkaniowego tworzonego z udziałem środków publicznych. Poznań: Wyd. Politechniki Poznańskiej, 2009.
Tokajuk A., “Standards of Housing for Rent Built by Municipal Social Building Society in Bialystok (Poland) during 1996 – 2012”, in IOP Conference Series: Materials Science and Engineering, vol. 245, 2017. https://doi.org/10.1088/1757-899X/245/8/082043 DOI: https://doi.org/10.1088/1757-899X/245/8/082043
Dąbrowska G., „Propozycja klasyfikacji standardu zabudowy mieszkaniowej wielorodzinnej powstałej w Polsce po roku 1990”, Problemy Rozwoju Miast, vol. 4/3, 2007, pp. 56-65.
Szafer T., Nowa Architektura Polska. Diariusz z lat 1966-1970. Warszawa: Arkady, 1972, pp. 21- 25.
Article Details
Abstract views: 225
License

This work is licensed under a Creative Commons Attribution-ShareAlike 4.0 International License.
Budownictwo i Architektura supports the open science program. The journal enables Open Access to their publications. Everyone can view, download and forward articles, provided that the terms of the license are respected.
Publishing of articles is possible after submitting a signed statement on the transfer of a license to the Journal.
Andrzej Tokajuk, Faculty of Architecture; Bialystok University of Technology;
Andrzej Tokajuk – architect, doctor of technical sciences, works at the Faculty of Architecture at Bialystok University of Technology. He is the author and co-author of several dozen scientific publications indexed, among others in the Web of Science and Scopus databases, participant of international scientific EU programmes. He deals with issues of designing housing architecture, urban planning of housing complexes, living standards, revitalization and development of urban structures and theory of architecture.






