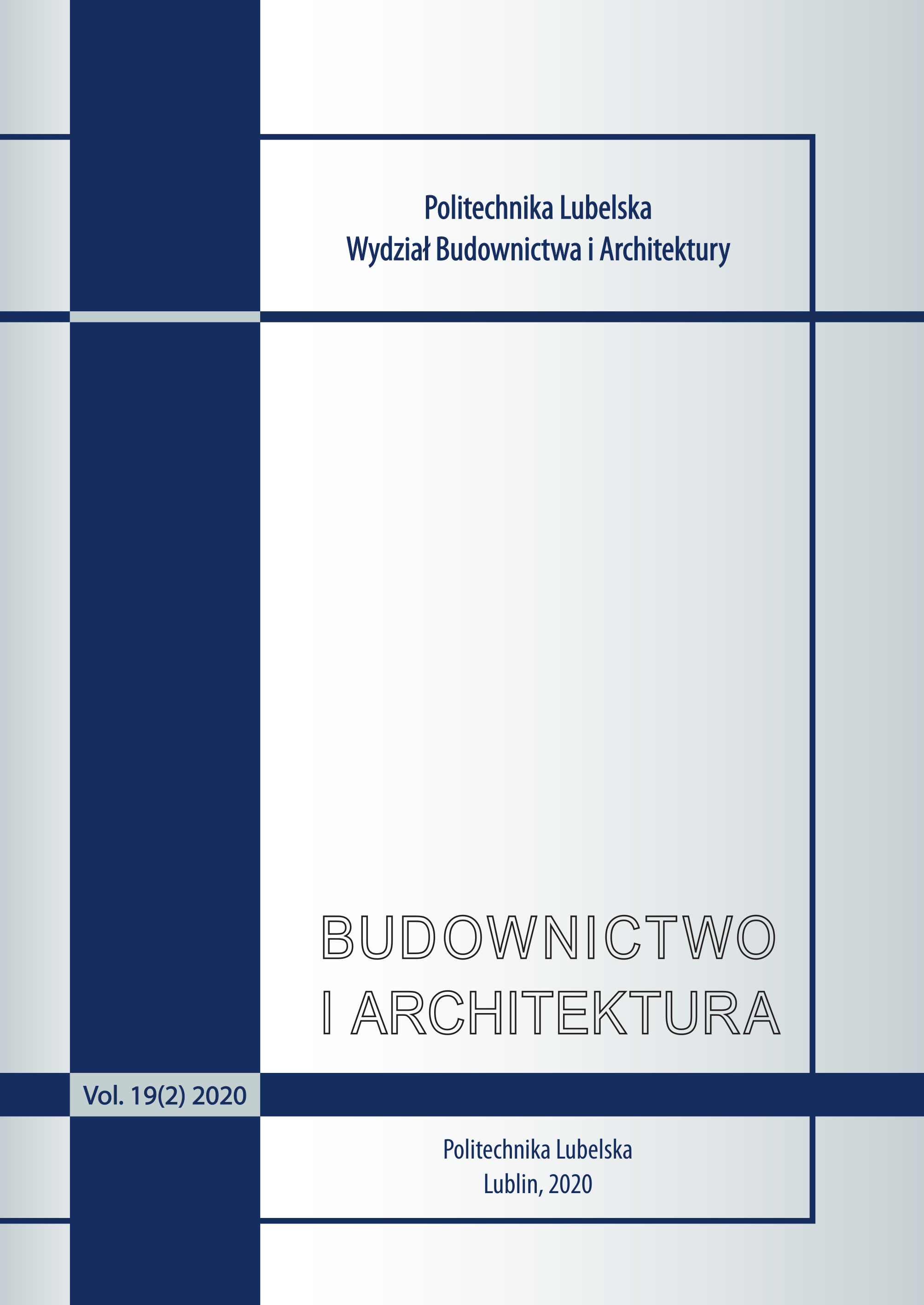Analysis of building foundations on weak soils using FEM
Article Sidebar
Issue Vol. 23 No. 3 (2024)
-
Nativity of the Virgin Mary Kozelshchynskyi Monastery in the Poltava Region: an assessment of architectural heritage and contemporary challenges
Halyna Osychenko, Oleksandr Anatoliyovych Khliupin005-025
-
Application of a BIM model for demolition work planning
Aleksandra Radziejowska, Jakub Szeląg027-042
-
Restoration of load-bearing structures in a multi-storey residential building after a fire caused by military operations
Andrii Kramarchuk, Borys Ilnytskyy, Oksana Lytvyniak043-053
-
Developing a model for measuring the spatial disability level of cities within the framework of barrier-free pedestrian accessibility: the case of Kırklareli City centre
Serkan Sinmaz, Mete Korhan Özkök055-085
-
Analysis of building foundations on weak soils using FEM
Bartłomiej Gąska, Krzysztof Nepelski087-097
-
Impact of partial substitution of sand by compost on the mechanical and thermal parameters of concrete
Halima Zaidi, Roukia Bouadam099-113
-
Experimental analysis of concrete with partial cement replacement using incinerated hospital waste ash
Muhammad Shoaib Iqbal, Qadir Bux alias Imran Latif Qureshi, Afsar Ali, Saleh Mamman Abdullahi, Abdur Rahman115-127
-
Effect of treatment types of recycled concrete aggregates on the properties of concrete
Liudmyla Trykoz, Oleksii Zinchenko, Dmytro Borodin, Svitlana Kamchatna, Oksana Pustovoitova129-137
-
The impact of changes in spatial development on microclimate conditions and thermal comfort: the example of Manufaktura in Łódź
Anna Dominika Bochenek, Katarzyna Klemm, Amanda Szulc139-158
-
Accessibility of service premises for people with disabilities in the historic areas of Lublin, Poland
Damian Hołownia, Małgorzata Kozak159-170
Archives
-
Vol. 24 No. 4
2025-12-16 14
-
Vol. 24 No. 3
2025-09-30 13
-
Vol. 24 No. 2
2025-06-25 13
-
Vol. 24 No. 1
2025-03-31 12
-
Vol. 23 No. 4
2025-01-02 11
-
Vol. 23 No. 3
2024-10-07 10
-
Vol. 23 No. 2
2024-06-15 8
-
Vol. 23 No. 1
2024-03-29 6
-
Vol. 22 No. 4
2023-12-29 9
-
Vol. 22 No. 3
2023-09-29 5
-
Vol. 22 No. 2
2023-06-30 3
-
Vol. 22 No. 1
2023-03-30 3
-
Vol. 21 No. 4
2022-12-14 8
-
Vol. 21 No. 3
2022-11-02 3
-
Vol. 21 No. 2
2022-08-31 3
-
Vol. 21 No. 1
2022-03-30 3
-
Vol. 19 No. 4
2020-11-02 11
-
Vol. 19 No. 3
2020-09-30 11
-
Vol. 19 No. 2
2020-06-30 10
-
Vol. 19 No. 1
2020-06-02 8
Main Article Content
DOI
Authors
Abstract
The reinforcement of soil with concrete columns, as well as pile foundations, is commonly used in building construction, particularly in cases where weak soils are present. This paper presents a comparative analysis of the foundation of an engineering structure using two methods: pile foundations and soil reinforcement with concrete columns. While both methods are similar in terms of execution, they differ in their working characteristics and calculation approaches. The structure analysed was a multi-family building consisting of two residential sections connected by an underground garage. Numerical analyses were conducted using the Finite Element Method (FEM). The load-bearing capacity of a single pile was calculated directly from the results of CPTU soundings using the LCPC method. The analysis led to the design of 1,096 concrete columns with a diameter of 300 mm and a total length of 7,485.5 metres, as well as 334 foundation piles with a diameter of 500 mm and a total length of 3,305.5 metres. The difference in concrete volume is approximately 120 m³ in favour of the columns, which constitutes nearly 20% of the total concrete volume. The columns were primarily designed in concrete, which results in additional steel savings, as all foundation piles would require reinforcement.
Keywords:
References
[1] ASIRI National Projekt, Recommendations for the design, construction and control of rigid inclusion ground improvements.
[2] Nepelski K., Numeryczne modelowanie pracy konstrukcji posadowienia na lessowym podłożu gruntowym, PhD desideration, Politechnika Lubelska, Lublin 2020.
[3] Kacprzak G. M., „Współpraca fundamentu płytowo-palowego z podłożem gruntowym”, Oficyna Wydawnicza Politechniki Warszawskiej, Warszawa 2018.
[4] Gajewska B., Kłosiński B. „Rozwój metod wzmacniania podłoża gruntowego”, Seminarium IBDiM i PZWFS, Wzmacnianie podłoża i fundamentów – Warszawa, 31 marca 2011r, Warszawa.
[5] PN-EN 1997-1 Eurocode 7, Geotechnical Design, Part 1: General Rules.
[6] Topolnicki M., Kłosiński B., „Wytyczne wzmacniania podłoża gruntowego kolumnami sztywnymi”, Wydawnictwo Naukowe PWN, Warszawa 2022.
[7] Puła O., Fundamenty palowe według Eurokodu 7, Dolnośląskie Wydawnictwo Edukacyjne, Warszawa 2013.
[8] Gwizdała K., Fundamenty palowe, technologie i obliczenia, Wydawnictwo Naukowe PWN, Warszawa 2013.
[9] Szruba M., „Fundamenty palowe. Cz. 1. Charakterystyka i zastosowanie”, Nowoczesne Budownictwo Inżynieryjne, lipiec– sierpień 2014
[10] Derlacz M., Suchodolski D., MDR-projekt sp. z o. o. sp. k., „Projektowanie wzmocnienia podłoża słabonośnego kolumnami betonowymi”, Geoinżynieria, kwiecień-czerwiec 2/2015
[11] GeoNep Geotechnika Nepelski Chymosz sp.j., Dokumentacja geologiczno-inżynierska, Zespół budynków mieszkalnych wielorodzinnych przy ul. Kunickiego w Lublinie, dz. nr ew. 3/4, 73 obr 10 – Dziesiąta Stara, ark. 3
[12] Rozporządzenie Ministra Transportu, Budownictwa i Gospodarki Morskiej z dnia 25 kwietnia 2012 r. w sprawie ustalania geotechnicznych warunków posadawiania obiektów budowlanych. Dz. U z dn. 27.04.2012 poz. 463.
[13] Dymek D., Marchwicki M., Sobczyk R., „Doświadczenia z realizacji fundamentów palowych nowobudowanej infrastruktury energetycznej w Polsce”, Seminarium IBDiM i PZWFS, Fundamenty palowe 2015 - Warszawa, 5 marca 2014r.
Article Details
Abstract views: 337
License

This work is licensed under a Creative Commons Attribution 4.0 International License.
Budownictwo i Architektura supports the open science program. The journal enables Open Access to their publications. Everyone can view, download and forward articles, provided that the terms of the license are respected.
Publishing of articles is possible after submitting a signed statement on the transfer of a license to the Journal.






