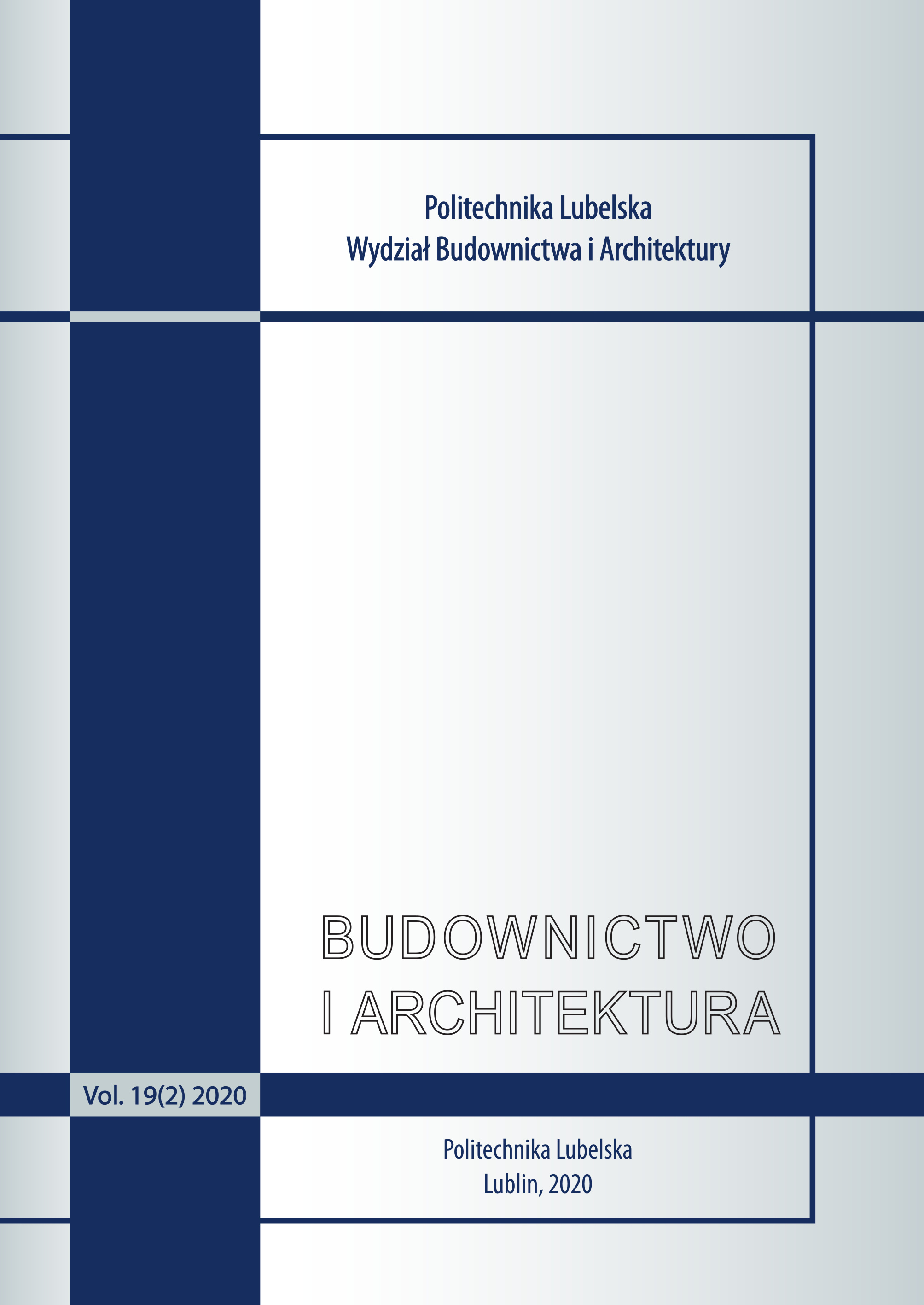Importing the basic map to the BIM model
Andrzej Szymon Borkowski
Department of Spatial Planning and Environmental Sciences; Faculty of Geodesy and Cartography; Warsaw University of Technology; (Poland)
https://orcid.org/0000-0002-7013-670X
Abstract
BIM technology becomes more and more popular in the process of design of buildings and construction. Most models are created on maps for design purposes sent to designers by surveyors. However, the proposed changes, including the introduction of the Urban and Building Code, are intended to allow to design on the basic map. In some cases it will be possible to design buildings on the basic maps. The paper presents the possibility of importing a vector map made in CAD technology into the BIM model. Properly imported underlay is the basis for further design in BIM technology.
Keywords:
BIM technology, import, basic mapReferences
[2] Węgierek P., Borkowski A. Sz. Revit Architecture. Podstawy Projektowania. ELPRO Ośrodek Doskonalenia Zawodowego Sp. z o.o., Lublin, 2016.
[3] Adach K. Spojrzenie na BIM firmy Autodesk. Materiały Budowlane 9 (2013) 70-71.
[4] Ustawa z dnia 17 maja 1989 r. Prawo geodezyjne i kartograficzne. Dz.U. 1989 nr 30 poz. 163.
[5] Bielecka E., Izdebski W. Od danych do informacji – teoretyczne i praktyczne aspekty funkcjonowania mapy zasadniczej. 1-12.
http://www.izdebski.edu.pl/kategorie/Publikacje/Izdebski_Bielecka_2014_01.pdf [dostęp z dnia 6.07.2017].
[6] Nalepka M., Mrozek R. Zalety i wady technologii BIM. Builder 6 (2017) 118-123.
[7] Kołun P., Tomczak A., Turbakiewicz J. Autodesk Revit. Podstawowe funkcje programu. http://bim.put.poznan.pl/skrypt/Skrypt_szkoleniowy-AutodeskRevit-podstawowe_funkcje_programu.pdf [dostęp z dnia 11.06.2017].
Authors
Andrzej Szymon BorkowskiDepartment of Spatial Planning and Environmental Sciences; Faculty of Geodesy and Cartography; Warsaw University of Technology; Poland
https://orcid.org/0000-0002-7013-670X
Statistics
Abstract views: 493PDF downloads: 299
License

This work is licensed under a Creative Commons Attribution-NonCommercial-NoDerivatives 4.0 International License.
Budownictwo i Architektura supports the open science program. The journal enables Open Access to their publications. Everyone can view, download and forward articles, provided that the terms of the license are respected.
Publishing of articles is possible after submitting a signed statement on the transfer of a license to the Journal.








