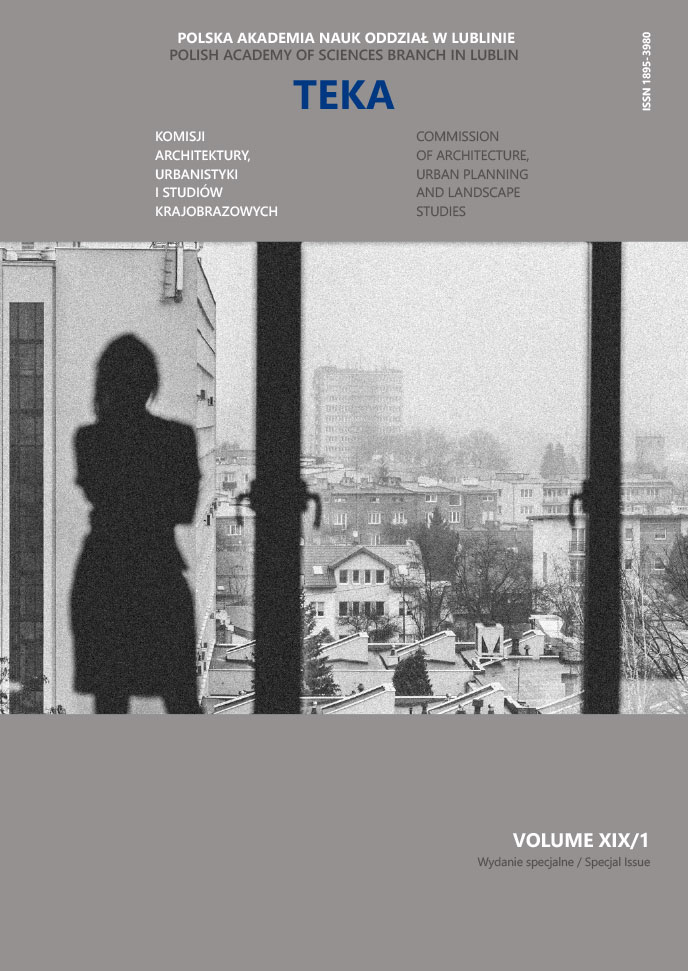A house on a narrow plot – the possibility of shaping the functional concept and the form in the light of design constraints. Case study
Article Sidebar
Open full text
Issue Vol. 19 No. 1 (2023)
-
Analysis of the results of the winning diploma theses in the Competition for the Annual SARP Prize. Zbyszek Zawistowski “DIPLOM OF THE YEAR” in 2018−2022
Rafał Stabryła, Alicja Pytka7-16
-
Handdrawing techniques for architectural drawings by first-year students
Marta Kendzierawska, Sofiia Perepelytsia17-25
-
Revitalization through recovery. Transformation of roads into human-friendly spaces on selected examples
Krystian Patyna, Anna Riekste26-38
-
The role of student design workshops on the example of the effects of inter-university urban planning workshops in Babice
Wojciech Jabłoński, Daniel Mazurek, Magdalena Nóżka, Izabela Olszak, Weronika Potocka39-49
-
"Biodegradable House" – designing in a way that is compatible with nature as a challenge for an architect
Wojciech Kocki, Karolina Kasprzycka50-53
-
CYCLE – ways to make sustainable use of materials used in the faculties of architecture
Rafał Strojny, Dominika Małys, Marta Wachowska54-66
-
GIS tools to optimise the work of the architecture student
Małgorzata Kozak, Michał Kuśmierczyk, Błażej Krakowski67-76
-
Introduction to revitalization – pre-project analyses on the example of Żmigród Street in Lublin
Damian Hołownia, Camilla, Patricia77-86
-
Theory and practice in teaching universal design
Piotr Gleń, Anna Riekste87-96
-
Freehand architectural drawing and painting in the context of design of single-family houses. Theory and practice of teaching
Agnieszka Chęć-Małyszek, Dominika Małys97-109
-
The project of the Leisure Settlement as a contemporary continuation of the rural layout of the village of Stary Ujazd
Karol Krupa, Karolina Kędzior110-121
-
A house on a narrow plot – the possibility of shaping the functional concept and the form in the light of design constraints. Case study
Andrzej Tokajuk, Joanna Godlewska122-132
-
reART – Lublin Art Biennale. Design of an art gallery with a temporary exhibition pavilion
Karol Krupa, Arleta Traka133-140
Archives
-
Vol. 20 No. 3
2024-12-27 7
-
Vol. 20 No. 2
2024-12-27 7
-
Vol. 20 No. 1
2024-12-27 8
-
Vol. 19 No. 2
2023-12-29 11
-
Vol. 19 No. 1
2023-12-19 13
-
Vol. 18 No. 4
2022-12-30 5
-
Vol. 18 No. 3
2022-12-27 5
-
Vol. 18 No. 2
2022-12-27 5
-
Vol. 18 No. 1
2022-12-27 4
-
Vol. 17 No. 4
2021-12-30 11
-
Vol. 17 No. 3
2021-12-30 9
-
Vol. 17 No. 2
2021-12-30 8
-
Vol. 17 No. 1
2021-12-30 8
Main Article Content
DOI
Authors
Abstract
The article presents research analyzes concerning the problems of shaping the function and form of a single-family building located on a narrow plot. This is an important design problem due to the fact that narrow lots are quite common in urbanized areas. The analyzes have shown that the functional solution and the form in this case are to a large extent the result of design restrictions operating on the basis of various provisions of the construction law, e.g. regarding the required distances from the plot borders, adequate lighting of rooms or minimum widths of rooms resulting from ergonomics. The authors used research methods such as: case study and design study (research by design). As a result of the analyses, an architectural concept of a house with an original form and functional and spatial plan was created.
Keywords:
References
Le Corbusier, Towards a New Architecture, trans. from the thirteen French edition with an introduction by F. Etchells, Martino Publishing, USA 2014, s. 47−64.
Malewicz K., Świat bezprzedmiotowy, przekł. Stanisław Fijałkowski, Biblioteka Bauhausu, Słowo/Obraz/Terytoria, Gdańsk 2006, s. 98.
Ministerstwo Rozwoju i Technologii, Dz.U. z dnia 9 czerwca 2022 r., poz. 1225, tekst jednolity.
Skibniewska H., Rodzina a mieszkanie, PWN, Warszawa 1974.
Szewczyk J., Rozważania o domu, Oficyna Wydawnicza Politechniki Białostockiej, Białystok 2018, s. 23.
Tietz J, Historia architektury XX wieku, Wyd. Konemann, Koln 2001 (wyd. polskie), s. 34.
Zumthor P., Thinking Architecture, Birkhauser, Basel 2017, s. 15.
Uchwała nr LIV/820/18 rady miasta Białystok z dnia 24 września 2018 r. w sprawie miejscowego planu zagospodarowania przestrzennego części osiedla Bacieczki w Białymstoku.
https://www.archdaily.com/777884/lama-house-lama-arhitectura [dostęp z dn. 09.01.2023].
https://www.designboom.com/architecture/narrow-brick-house-srijit-srinivas-india-04−13−2022/ [dostęp z dn. 09.05.2023].
http://www.kameleonlab.com/0207-dom-w-krosnie/ [dostęp z dn. 09.01.2023].
Article Details
Abstract views: 136
License

This work is licensed under a Creative Commons Attribution-ShareAlike 4.0 International License.
Andrzej Tokajuk, Faculty of Architecture, Bialystok University of Technology
Andrzej Tokajuk – architect, doctor of technical sciences, works at the Faculty of Architecture at Bialystok University of Technology. He is the author and co-author of several dozen scientific publications indexed, among others in the Web of Science and Scopus databases, participant of international scientific EU programmes. He deals with issues of designing housing architecture, urban planning of housing complexes, living standards, revitalization and development of urban structures and theory of architecture.


