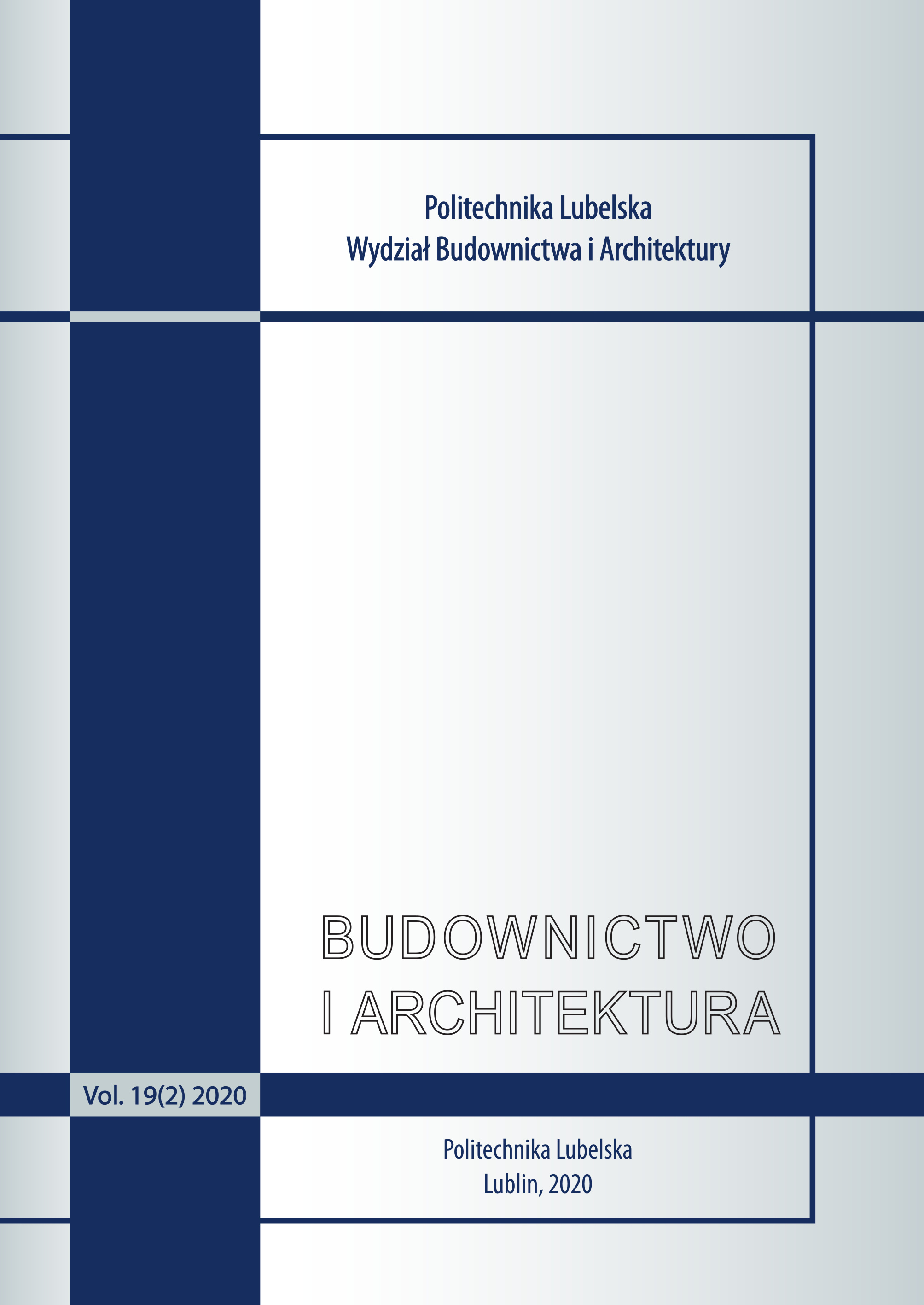Skyscraper One World Trade Center in New York City – the modern green office building with a hybrid structure
Hanna Golasz-Szołomicka
Wrocław University of Technology; (Poland)
Jerzy Szołomicki
jerzy.szolomicki@pwr.edu.plWrocław University of Technology; (Poland)
Abstract
This article presents elements of architectural and structural analysis of the safest and most environmentally-friendly skyscraper of One World Trade Center, which is the new symbol of New York located in Lower Manhattan. This building apart from the obvious symbolic dimension of the future and hope is a showcase of the most advanced technology. Because of this, the 1WTC design exceeds New York’s building standards and sets new standards for new high-rise buildings. This skyscraper is an octahedron based on a rectangular base, resembling a natural crystal. As the height increases, its edges are chamfered, signifi cantly reducing the impact of the wind, which is a major determinant in the design of high-rise buildings in New York. The article presents design solutions from the point of view of innovative architecture, construction, urban design, security and sustainable building. The design team used state-of-the-art methods to maximize the effi ciency of the building, minimize waste and pollution, save water, improve air quality and reduce the impact of other buildings. One World Trade Center received the LEED Gold Certifi cate as an Energy-Effi cient Building.
Keywords:
One World Trade Center, high buildings, hybrid construction, sustainable buildingReferences
[2] www.wsp-pb.com/en/High-Rise/High-Rise-Insight/World-Trade-Center.
[3] Lewis S. A. Raising The 1 World Trade Center. Wire Rope Exchange, 2013, s. 16–20.
[4] One World Trade Center / SOM. ArchDaily, 14 September 2016.
[5] VIRACON – Product Guide.
[6] Price B. One World Trade Center, New York and The Shard, London. High Rise Structures in Construction, 2012, s. 1–5.
[7] Rahimian A., Eilon Y. The Rise of One World Trade Center. Structure, 2012, s. 22–24.
[8] Sev A., Özgen A. Space Effi ciency in High Rise Offi ce Buildings. METU JFA, 2009, s. 69–89.
[9] Lewis K., Holt N. Case Study: One World Trade Center, New York. CTBUCH Journal, Issue III, 2011.
[10] Kurdowski W., Szeląg H. Korozja betonu wywołana opóźnionym powstaniem ettringitu. XXV Konferencja Naukowo-Techniczna „Awarie Budowlane”, 2011, s. 1119–1126.
[11] Dahlin T., Yngvesson M. Construction Methodology of Tubed Mega Frame Structures in High-rise Buildings, Master Thesis in Concrete Structures, Royal Institute of Technology, Stockholm, Sweden, 2014, s. 1–132.
[12] Oldfi eld P., Trabucco D., Wood A. Five Energy Generations of Tall Buildings: A Historical Analysis of Energy Consumption in High Rise Buildings. CTBUCH Research Paper, 8th World Congress, Dubaj, ZEA, s. 1–11.
[13] Pietrzak A. Proekologiczne technologie w budownictwie na przykładzie „zielonego betonu”. Budownictwo o zoptymalizowanym potencjale energetycznym 1(13) (2014) 86–93.
Authors
Hanna Golasz-SzołomickaWrocław University of Technology; Poland
Statistics
Abstract views: 299PDF downloads: 194
License

This work is licensed under a Creative Commons Attribution-NonCommercial-NoDerivatives 4.0 International License.
Budownictwo i Architektura supports the open science program. The journal enables Open Access to their publications. Everyone can view, download and forward articles, provided that the terms of the license are respected.
Publishing of articles is possible after submitting a signed statement on the transfer of a license to the Journal.








