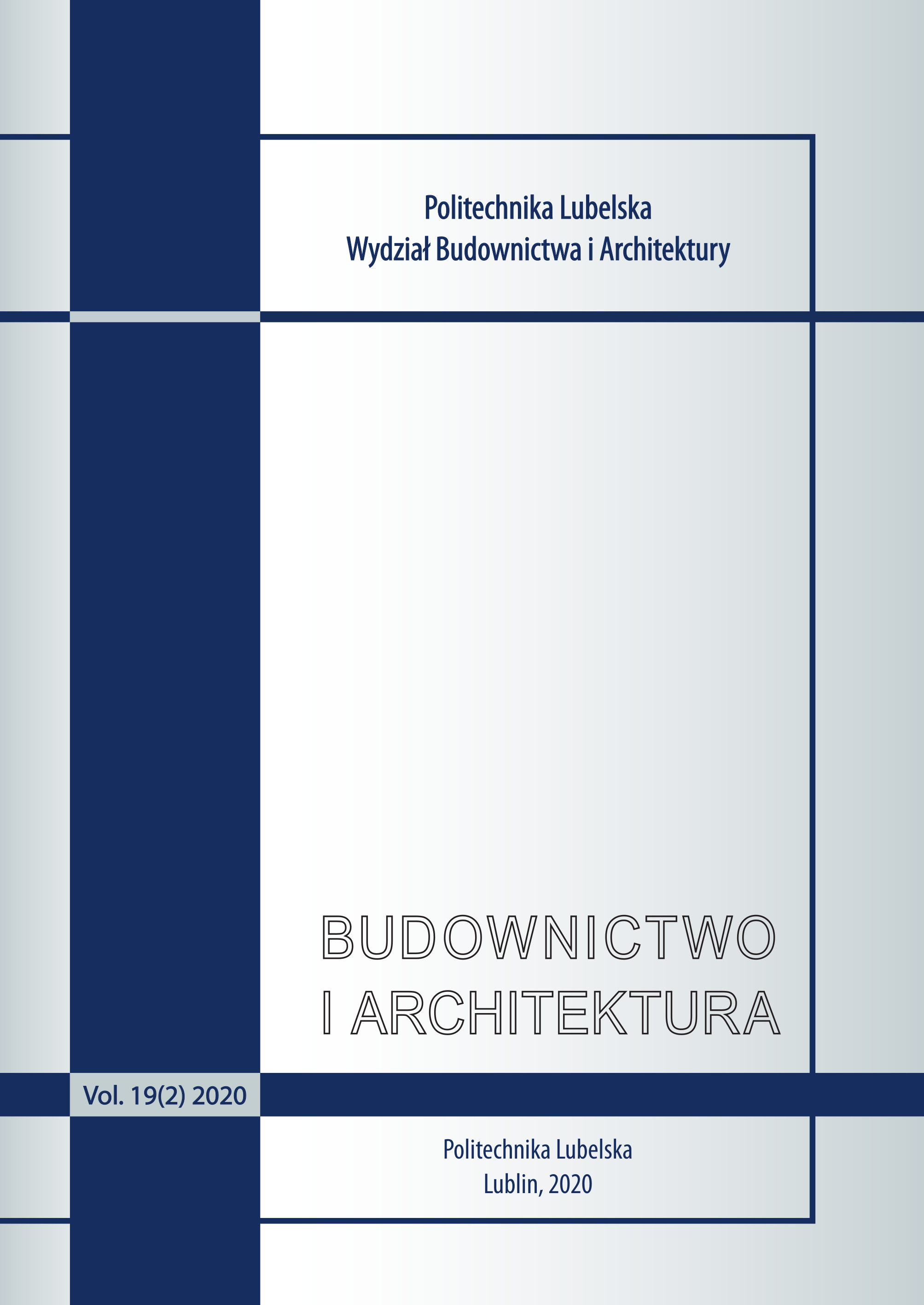Proposal of a workflow for data-driven design in combination with BIM technology for more efficient office space planning
Article Sidebar
Issue Vol. 21 No. 2 (2022)
-
Proposal of a workflow for data-driven design in combination with BIM technology for more efficient office space planning
Emila Dudzińska005-016
-
The influence of the police on vehicle speed in built-up areas
Marcin Dębiński, Janusz Bohatkiewicz017-030
-
Specificity of general zones in large modern European multispeciality hospitals – selected case studies
Rafał Strojny031-046
Archives
-
Vol. 23 No. 4
2025-01-02 11
-
Vol. 23 No. 3
2024-10-07 10
-
Vol. 23 No. 2
2024-06-15 8
-
Vol. 23 No. 1
2024-03-29 6
-
Vol. 22 No. 4
2023-12-29 9
-
Vol. 22 No. 3
2023-09-29 5
-
Vol. 22 No. 2
2023-06-30 3
-
Vol. 22 No. 1
2023-03-30 3
-
Vol. 21 No. 4
2022-12-14 8
-
Vol. 21 No. 3
2022-11-02 3
-
Vol. 21 No. 2
2022-08-31 3
-
Vol. 21 No. 1
2022-03-30 3
-
Vol. 20 No. 4
2021-12-29 6
-
Vol. 20 No. 3
2021-10-29 8
-
Vol. 20 No. 2
2021-06-02 8
-
Vol. 20 No. 1
2021-02-09 8
-
Vol. 19 No. 4
2020-11-02 11
-
Vol. 19 No. 3
2020-09-30 11
-
Vol. 19 No. 2
2020-06-30 10
-
Vol. 19 No. 1
2020-06-02 8
Main Article Content
DOI
Authors
Abstract
The development of BIM technology, its dissemination and the resulting standardisation are visible globally. This technology gives access to data created during the design process, enabling their schedule, modification and analysis. The use of data is a common point with data-driven design which, in the context of this paper, is a design approach where data is the primary source of information that affects the design.
Considering the characteristics of modern office buildings and their layout, a workflow using data-driven design and BIM software was created. It makes the process more efficient in terms of the time needed for selected tasks as well as the use, transfer and management of information.
The paper presents solutions that standardise the input data of the type and number of rooms meeting the tenant's needs. Based on the data from the spreadsheet, using scripts, elements representing the area and other parameters of rooms are created. After the arrangement of the spaces, the creation of walls and rooms, the data is automatically transferred to the parameters of the rooms. The furniture is automatically placed using equipment standard spreadsheet data. To ensure the verification of the project's compliance with the requirements, a script was created which graphically shows the fulfilment of the conditions.
Keywords:
References
MillwardBrown, “Raport z badania: BIM - polska perspektywa”, (2015).
Machado M. et al., “Implementing BIM to Streamline a Design, Manufacture, and Fitting Workflow: A Case Study on A Fit-Out SME in the UK”, International Journal of 3-D Information Modeling, vol. 5, no. 3, (2016), pp. 31–46. https://doi.org/10.4018/IJ3DIM.2016070103 DOI: https://doi.org/10.4018/IJ3DIM.2016070103
PN-EN ISO 19650-2 : 2019 Organizacja i digitalizacja informacji o budynkach i budowlach, w tym modelowanie informacji o budynku (BIM) - Zarządzanie informacjami za pomocą modelowania informacji o budynku - Część 2: Realizacja projektu, Polish Committee for Standardization.
Dudzińska E., “Optimization of the design process for office spaces with the use of BIM technology”, Builder Science, vol. 278, no. 9, (2020), pp. 41–43. DOI: https://doi.org/10.5604/01.3001.0014.3584
Jasiński A., “Modern office buildings according to shell and core standard – design experience 1995 – 2013”, Technical Transactions Architecture, vol. 7-A, (2014).
Sugiyama T. et al., “Office spatial design attributes, sitting, and face-to-face interactions: Systematic review and research agenda”, Building and Environment, vol. 187, no. November 2020, (2021). https://doi.org/10.1016/j.buildenv.2020.107426 DOI: https://doi.org/10.1016/j.buildenv.2020.107426
Nediari A. et al., “Preparing post Covid-19 pandemic office design as the new concept of sustainability design”, IOP Conference Series: Earth and Environmental Science, vol. 729, no. 1, (2021). https://doi.org/10.1088/1755-1315/729/1/012095 DOI: https://doi.org/10.1088/1755-1315/729/1/012095
Dudzińska E., “Zastosowanie BIM w projektach wykonawczych fit-out – wyzwania i możliwości”, Materiały Budowlane, vol. 5, no. 573, (2020), pp. 59–60.
“What is Dynamo? | The Dynamo Primer”, Available: https://primer.dynamobim.org/01_Introduction/1-2_what_is_dynamo.html [Accessed: 06 February 2022]
Turrin M. et al., “Project Discover: An Application of Generative Design for Architectural Space Planning”, SIMAUD ’17: Proceedings of the Symposium on Simulation for Architecture and Urban Design, (2017).
Article Details
Abstract views: 528
License

This work is licensed under a Creative Commons Attribution-ShareAlike 4.0 International License.
Budownictwo i Architektura supports the open science program. The journal enables Open Access to their publications. Everyone can view, download and forward articles, provided that the terms of the license are respected.
Publishing of articles is possible after submitting a signed statement on the transfer of a license to the Journal.






