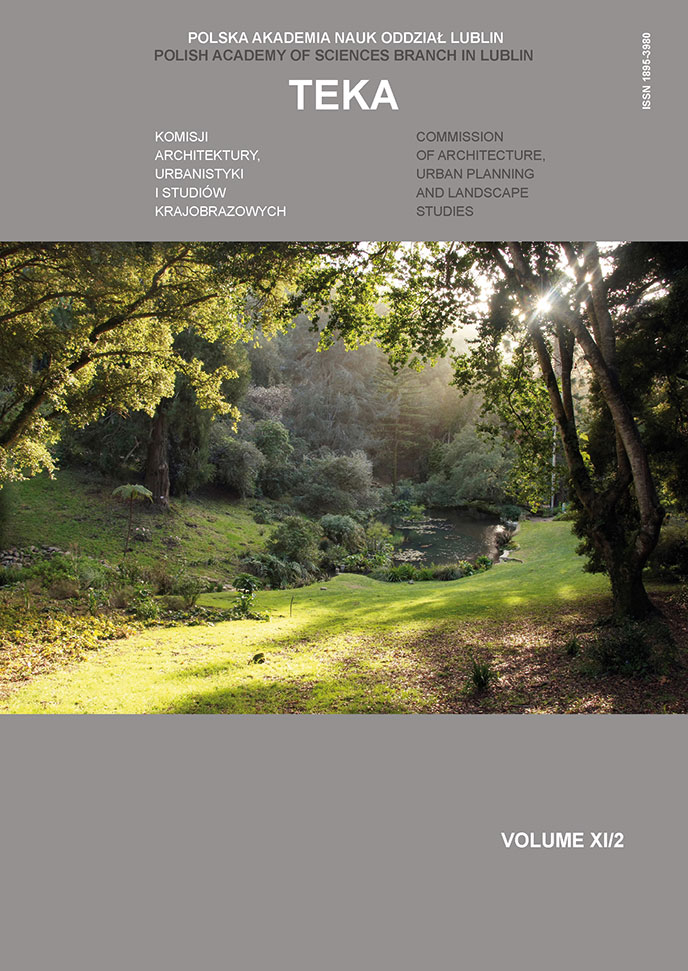The manor house-park complex in Romanow. The history and current state of preservation
Article Sidebar
Issue Vol. 11 No. 2 (2015)
-
The manor house-park complex in Romanow. The history and current state of preservation
Kamila Lucyna Boguszewska7-14
-
Healing gardens as a way of aiding therapy
Michał Dmitruk15-21
-
Selection of species and crops indoors Polish palaces and mansions in the nineteenth century
Halina Laskowska, Margot Dudkiewicz, Mariusz Szmagara22-32
-
Containers and plants in historic parks and gardens
Halina Laskowska, Margot Dudkiewicz, Paweł Szot33-41
-
Gardens of Islam on the example of garden assumptions in Andalusia
Kamila Lucyna Boguszewska42-51
-
Natural materiality: water as an active element of the gardens by Denis McClair at Volhynia
Petro Rychkov, Nataliya Lushnikova52-62
-
Functional and spatial tansformations and contemporary role of educational garden on the example of school garden in Sobieszyn
Krystyna Pudelska, Kamila Rojek63-72
-
Ground fortifications in the development of the park behind the marine school in Darłowo
Paweł Szumigała, Piotr Urbański, Krzysztof Markowski, Sylwia Sosnowska73-81
Archives
-
Vol. 15 No. 4
2019-12-30 6
-
Vol. 15 No. 3
2019-10-31 9
-
Vol. 15 No. 2
2019-06-28 12
-
Vol. 15 No. 1
2019-03-29 13
-
Vol. 14 No. 3
2018-10-28 14
-
Vol. 14 No. 2
2018-06-29 14
-
Vol. 14 No. 1
2018-03-30 13
-
Vol. 13 No. 4
2017-12-29 8
-
Vol. 13 No. 3
2017-09-29 9
-
Vol. 13 No. 2
2017-06-30 10
-
Vol. 13 No. 1
2017-03-31 10
-
Vol. 12 No. 4
2016-12-30 12
-
Vol. 12 No. 3
2016-09-30 10
-
Vol. 12 No. 2
2016-06-30 9
-
Vol. 12 No. 1
2016-03-31 8
-
Vol. 11 No. 4
2015-12-30 14
-
Vol. 11 No. 3
2015-09-30 7
-
Vol. 11 No. 2
2015-06-30 8
-
Vol. 11 No. 1
2015-03-31 11
Main Article Content
DOI
Authors
Abstract
The Romanów complex is home of Kraszewski family. At the moment, the historic mansion works as the Museum of Józef Ignacy Kraszewski. The purpose of this article is to present the history and state of preservation of the residential complex, its transformation with special emphasis on objects of landscape architecture.
To the present day two objects of small architecture exist in this residential complex. There are park chapel founded by Constance Mochorowska and eclectic gate dating from the first half of the nineteenth century.
The article will present state of preservation of this objects and descriptions of park buildings that no longer exist: the neo-gothic greenhouse and lonely hut once constituting as an element of the romantic park.
Keywords:
References
Aftanazy R., Dzieje rezydencji na dawnych kresach Rzeczypospolitej, województwo brzesko – litewskie nowogródzkie, t. 2, Zakład Narodowy im. Ossolińskich, Wrocław 1992
Katalog zabytków sztuki w Polsce, województwo lubelskie, powiat włodawski, T. VIII, z. 18, Instytut Sztuki PAN, 1975
Fijałkowski D., Kseniak M., Parki wiejskie Lubelszczyzny stan ochrona i rewaloryzacja biocenotyczna , PWN, Warszawa 1982.
Przesmycka E., Boguszewska K., Bramy i kordegardy w zespołach dworskich i pałacowych województwa lubelskiego – stan zachowania, Teka Komisji Architektury, Urbanistyki i Studiów Krajobrazowych, PAN Lublin, 2011 DOI: https://doi.org/10.35784/teka.2480
Petera – Górak J., Kaplice i figury w rezydencjach ziemiańskich i parkach dworskich na Lubelszczyźnie, [w:] Ziemiaństwo na Lubelszczyźnie, Materiały II sesji naukowej zorganizowanej w Muzeum w Zamoyskich w Kozłówce 22−24 mają 2002, opracowała Róża Maliszewska, Muzeum Zamoyskich w Kozłówce 2003,).
Sulmierski F., Chlebowski B., Walewski W., Słownik geograficzny Królestwa Polskiego i innych krajów słowiańskich, Warszawa 1880- 1904,
Stanilewicz A., Dołęgowski H., Prace remontowe przy obiekcie słupy bramne (słupy bramne i dwie wieżyczki), lipiec 2010
Żywicki J., Architektura neogotycka na Lubelszczyźnie, Regionalny Ośrodek Studiów i Ochrony Środowiska Kulturowego w Lublinie idea Media, Lublin 1998
http://muzeumjik.prv.pl/dane/historia-dworu.html, 9.08.2012 r.
http://www.muzeumkraszewskiego.pl/historia-dworu/, 10.10.2015 r.
http://www.muzeumkraszewskiego.pl/wp-content/uploads/2013/06/muzeum_folder_26−06−2013.pdf, 10.10.2015 r.
Article Details
Abstract views: 237


