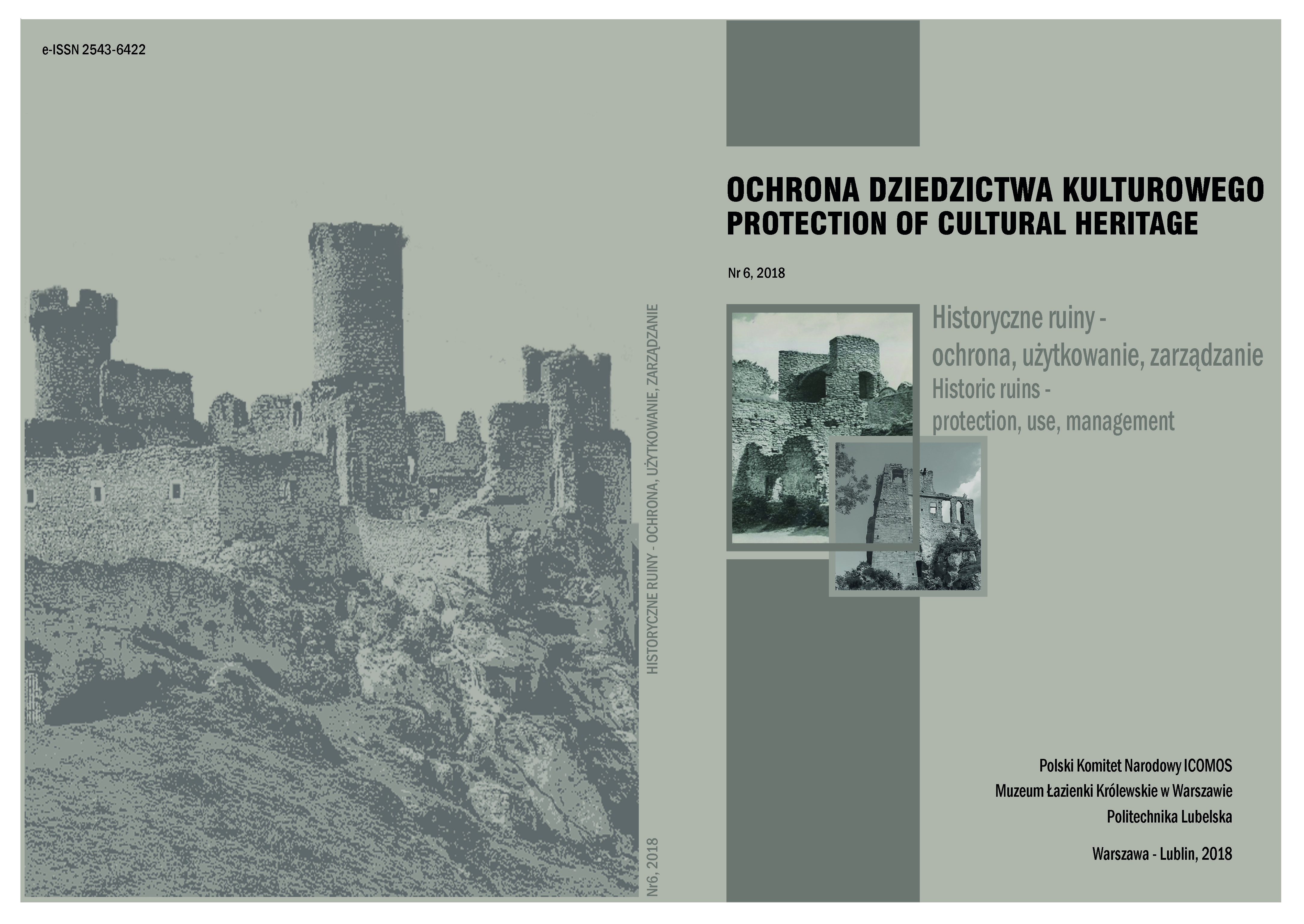Urban design concepts of ruins in Gdańsk historical area
Article Sidebar
Issue No. 6 (2018)
-
Protection of historical ruins - research and project problems on the example of the castle in Sochaczew
Maria Brykowska11-27
-
Protecting and displaying walls of the Człuchów Castle - former practices and current issues
Grzegorz Bukal29-42
-
Ambiguous role of post-industrial ruins in the cultural landscape of Poland
Jacek Dąbrowski, Bartosz M. Walczak43-52
-
The attractiveness of a permanent (durabel) ruin. Contemporary functioning of the historical ruins of castles in Małopolska
Paweł Dettloff53-71
-
Stocktaking methods of facilities in a state of ruin
Katarzyna Drobek, Bartosz Szostak, Wojciech Królikowski73-86
-
Charter on the Protection of Historic Ruins – theory and practice. Examples from Lesser Poland
Jan Janczykowski87-95
-
Urban design concepts of ruins in Gdańsk historical area
Agnieszka Kowalska97-104
-
Protection of historical ruins on the Polish-German border. A case of cultural heritage of the former Duchy of Pomeranian
Izabela Kozłowska, Agnieszka Lamprecht105-116
-
Protection and preservation of ruins - changes in the methods used in the Mazovian region
Jakub Lewicki117-134
-
'Foundation of Memory'. About the experience of space and remnants of the former concentration camp at the Kl Plaszow memorial site
Tomasz Owoc, Kamil Karski135-143
-
Some forts of Cracow Fortress become historical ruins. Purpose or necessity
Halina Rojkowska-Tasak145-151
-
Castle in Siewierz. Preservation and revalorisation of the historic ruins
Artur Rok153-162
-
Hammershus Castle - "Good Practices" and Managing Permanentl Ruin
Andrzej Siwek, Magdalena Trafas-Wołoszyn163-176
-
Selected issues of the investment process implementation in historic buildings on the example of the Castle of the Dukes of Mazovia in Ciechanów
Antoni Krzysztof Sobczak177-190
-
Protection of historic ruins - objectives for theory and practice
Bogusław Szmygin191-200
-
Biological corrosion and vegetation in the aspect of permanent ruin
Maciej Trochonowicz, Beata Klimek, Daniel Lisiecki201-212
-
Salt mill complex and warehouses of the former salt mine in Wapno. Considerations and premises for the protection of 20th-century post-industrial buildings as a permanent ruin
Miron Urbaniak213-223
Main Article Content
DOI
Authors
Abstract
The Gdańsk Downtown which now consists of several historical districts, has been extensively damaged during the World War II. Early after the War, in the 40’s first restoration concepts have been applied in one of representative districts - today’s Main City. The urban design included exact historical reconstruction of all public facilities and well historically documented housing. The other buildings have been planned in historical - post-medieval manner. In other Downtown areas only public facilities were designed within the historical concept, housing and groceries were built according to recent (post War) ideas. In the center of Downtown, remain the area of Granary Island with several granaries and some collapsed historical storages preserved after the World War II. In the years 2012-2014 new designs for Granary Island area have been approved in local urban planning concepts. In some parts of the Island, for example in northern part, this process is still in progress. The new architectural idea, which is planned for applying in cases of granaries called Daleka Droga, Arka Noego, Czarny Kogut i Kuźnia will considered superstructure over the historical remains. Two ways of architectural designs of superstructures are contemplated, one with use of historical elements, the other with use of modern materials, especially glass.
Keywords:
References
Bela A., Kowalski R., Kowalski M., Gawin M., Opinia techniczna dotycząca: stanu technicznego zabytkowych murów spichrzy położonych przy ul. Chmielnej w Gdańsku, maszynopis, Archiwum Wojewódzkiego Urzędu Ochrony Zabytków w Gdańsku. Gdańsk, 12.2009.
Bukal G., Kapuściński A., Projekt budowlany zabezpieczenia ruiny baszty „Pod Zrębem” w Gdańsku Gdańsku – dokumentacja projektowa w Archiwum Wojewódzkiego Urzędu Ochrony Zabytków w Gdańsk, Gdańsk 2011.
Gawlicki M., Zabytkowa architektura Gdańska w latach 1945-1951, Gdańsk 2012.
Kapuściński A., Opinia techniczna dotycząca stanu zachowania oraz sposobu zabezpieczenia przed uszkodzeniami Baszty pod Zrębem w Gdańsku – dokumentacja projektowa w Archiwum Wojewódzkiego Urzędu Ochrony Zabytków w Gdańsku, Gdańsk 2011.
Masłowski A., Baszta pod Zrębem czyli Wieża Atutowa, http://ibedeker.pl (dostęp: 11.09.2011)
Paner H., Wyspa Spichrzów w Gdańsku, Pomorania Antiqua, t. X, 1993.
RKW Rhode Kellermann Wawrowsky Sp. z o.o. Koncepcja architektoniczna – brak tytułu, Archiwum Wojewódzkiego Urzędu Ochrony Zabytków w Gdańsku.
Sulikowsk G., Wyspa Spichrzów w Gdańsku. Studium konserwatorsko-urbanistyczne, Gdańsk 1996.
Trojanowska I., Wspomnienia z odbudowy Głównego Miasta, t. I, Gdańsk 1997.
Article Details
Agnieszka Kowalska, Voivode's Office for the Protection of Monuments in Gdańsk
urodzona w 1982 r. w Grudziądzu. Absolwentka archeologii na Uniwersytecie Mikołaja Kopernika w Toruniu w specjalności archeologia architektury oraz Podyplomowych Studiów Zabytkoznawstwa i Konserwatorstwa Dziedzictwa Architektonicznego na tej samej uczelni.
Od stycznia 2008 r. pracuje w Wojewódzkim Urzędzie Ochrony Zabytków w Gdańsku, początkowo jako inspektor ochrony zabytków, następnie jako Zastępca Pomorskiego Wojewódzkiego Konserwatora Zabytków a od 2014 r. – jako kierownik wydziału. Od lipca 2016 r. zajmuje stanowisko Pomorskiego Wojewódzkiego Konserwatora Zabytków.
Tematem zainteresowań zawodowych jest przede wszystkim architektura i urbanistyka miast pomorskich, w szczególności początki i rozwój średniowiecznego osadnictwa w Gdańsku.






